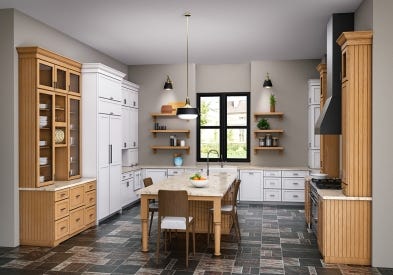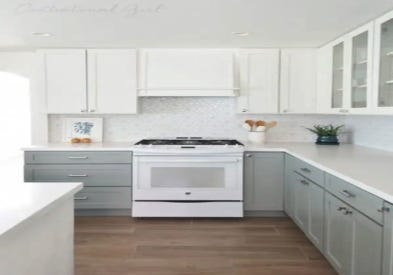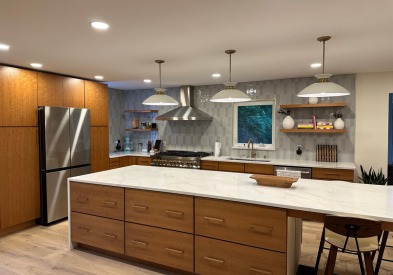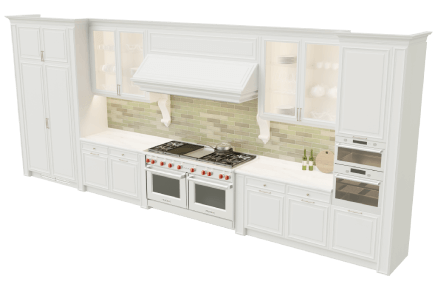3 Min. Read
As you prepare to start your kitchen remodel, you may be wondering how big a kitchen should be to fit an island comfortably. It’s actually based on your storage needs and whether your kitchen layout is U-shaped, L-shaped or a galley. However, there are some ideal measurements to guide you based on a comfortable minimum island size.


To find out your minimum kitchen size we must start with three basics:
-
Island size
-
Required walkway size
-
Kitchen layout
All these pieces are important for efficient workflow and creating usable kitchen workspaces. Once you have this information, it’s easy to figure out the minimum kitchen size.
What’s the Recommended Size Minimum?
Islands
Any hard-working kitchen needs dedicated space to lay out ingredients and prep food. As a stand-alone cabinet, islands have some unique design challenges. Not only do they need enough space for tasks like baking and chopping, but they also need to prevent potential kitchen hazards.
The minimum standard depth for an island should be around 30”. That includes 24-inch-deep cabinets with a 6-inch overhang. Having some extra depth provides a barrier against curious little hands trying to touch sharp utensils or hot cooktops. It also gives the cook extra space to spread out materials without tools falling off the countertop. As for kitchen walkway width, a minimum of 42-inches is just big enough for prep work, but kitchen island dimensions with appliances like cooktops or ovens is 54-inches.
Walkways
Code for many states requires an absolute minimum of 30-inches for any walkway. But, in the kitchen design industry, the NKBA- National Kitchen & Bath Association has other recommendations that provide a better cooking experience while keeping everyone safe. A safe standard for kitchen walkway widths is 36-inches for a one-cook kitchen, or 48-inches or larger for a two-cook kitchen. For smaller walkways, make sure any appliance door swings are accounted for such as refrigerators, dishwashers and oven doors.
Kitchen Size
With minimum island and walkway measurements added up, this gives you about a 12’ x 10’ L-shaped kitchen, plus or minus a few inches. If your kitchen isn't L-shaped, take into account the depth of base cabinets on every wall and the walkway before calculating the kitchen island dimensions. If you find your kitchen is smaller and doesn’t fit this mold, there are some other options to give you that much-needed prep space without committing to a built-in island.
Try using a rolling cart island that can easily be moved out of the way when not in use. Generally, these rolling islands are more compact and still offer some kitchen storage. If you prefer a stationary option, butcher block tables are great for adding some character and function to the kitchen. Either place it in the kitchen's center or the end of a cabinet run to use as a tabletop for extra seating.


There is no one-size-fits-all option for a kitchen island. Some homeowners are okay with having smaller islands than others. Just make sure when you choose the island size that you’re keeping recommended kitchen walkway widths and island safety in mind.
Popular Kitchen Island Upgrades to Consider
Adding an island to your kitchen design is exciting. It opens up a whole new range of possibilities from cooking and food prep to additional storage and a more functional kitchen. Across the board there have always been a few favorite island upgrades. Some of which are appliances and others are storage. Check out the top favorites below!
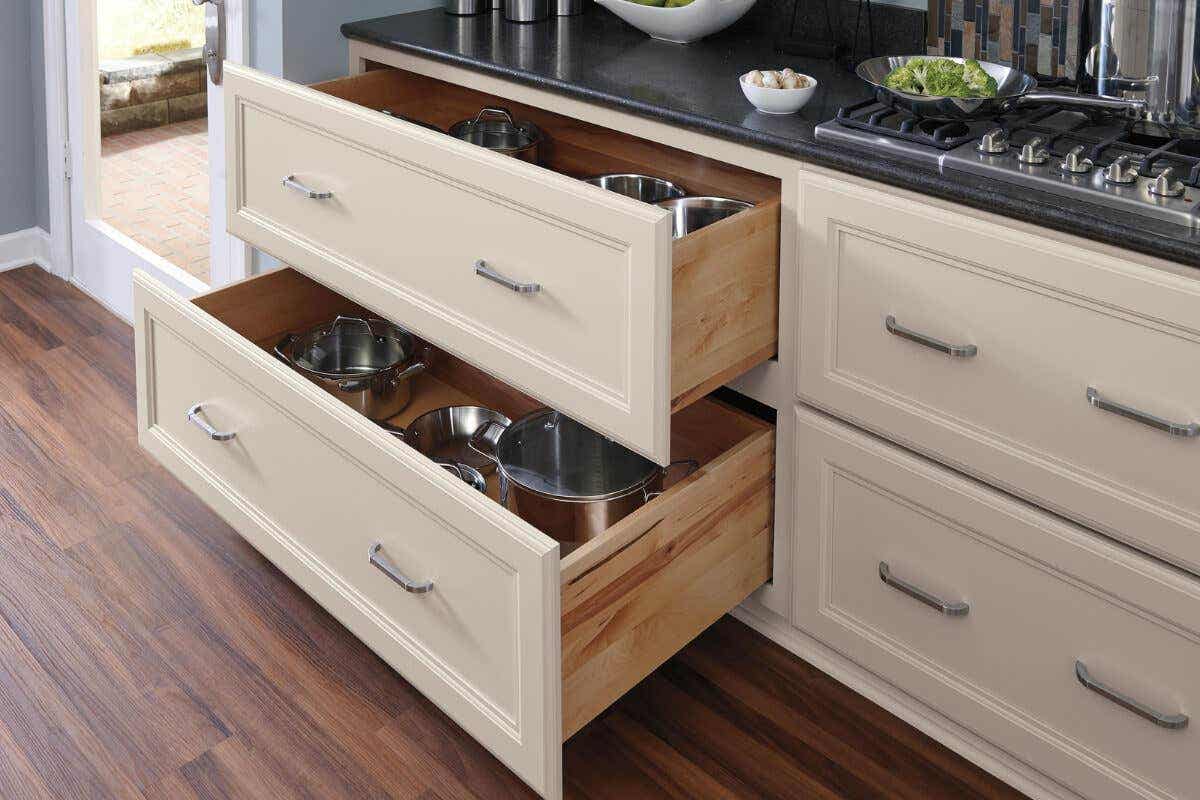

- Wastebasket pull-out
- Sink or secondary prep sink
- Cooktop
- Deep drawer storage
- Beverage coolers
- Built-in Undercounter Microwave
- Spice pull-out
- Pantry pull-out
- Roll-out trays
What To Do When an Island Won’t Fit
It’s true that some kitchen designs and layouts simply cannot fit an island. For as popular and useful as they are, it’s not always the best choice in smaller spaces. This can be because of code violations, kitchen aisle widths, safety and more.
If this is true of your space, that doesn’t mean all hope is lost. Explore other options like peninsulas or removing walls to open up the kitchen. Your dream is still possible, it just might look a little different than before. Here are a few unique ways to get an island:
- Add a Peninsula
Although peninsulas are not technically a stand-alone island, they still have the same effect. Talk to your designer about how to integrate this in your floor plan. Peninsulas can add incredible storage and really expand usable counter space. Being attached to other cabinet runs in your kitchen, they also provide you with extra corner storage too.
Peninsulas are really effective add-ons in L-shaped, U-shaped and one-wall kitchen layouts. Galley kitchens can also benefit from peninsulas, but it depends on the existing kitchen aisle widths. Adding this feature can actually give you the effect of having a large kitchen island. Use this area to incorporate extra storage and spread out kitchen appliances or seating in the kitchen. - Replace Your Table
Consider replacing your dining room table with a built-in island. With changing trends, multi-use spaces are more popular than ever. This potentially large kitchen island could be used for storage, cooking, food prep and eating all in one.
Add storage cabinets underneath with a countertop overhang on each side, or work with your designer to create a more furniture-style look. Chairs can easily be tucked underneath the countertop while the work surface is still available for use. - Break down walls
If having a kitchen island is your top must-have, it might be best to knock down a wall. Always look at your budget and see if it’s within reach before making this big decision. If you’re going to live in this home for a long time, the investment might be worth it.
Removing a wall to add an island might also improve your home’s value. Open-concept layouts are still largely popular with most buyers on the market. Start by going over your budget, talk to any other decision-makers in the process and get estimates from experienced contractors to see if this could be an option.
Designing a kitchen can be a big undertaking. Even if you have experience remodeling and are confident in your decisions, it can’t hurt to get a professional's opinion. CliqStudios designers have years of combined experience. If that weren’t enough, they are knowledgeable about codes, trends and recommended kitchen planning guidelines.
Want to run your ideas by a designer? Schedule a Complimentary Design Consultation now!

